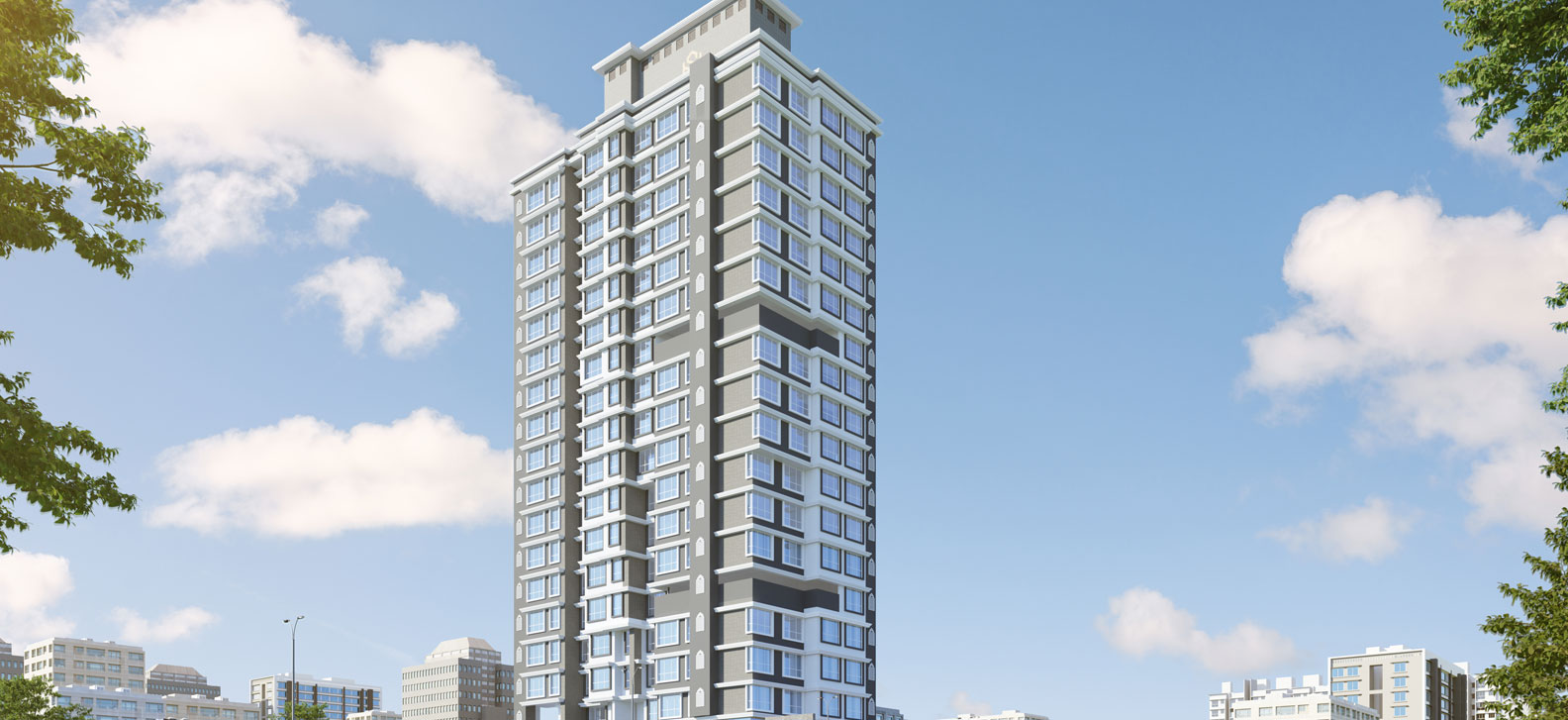
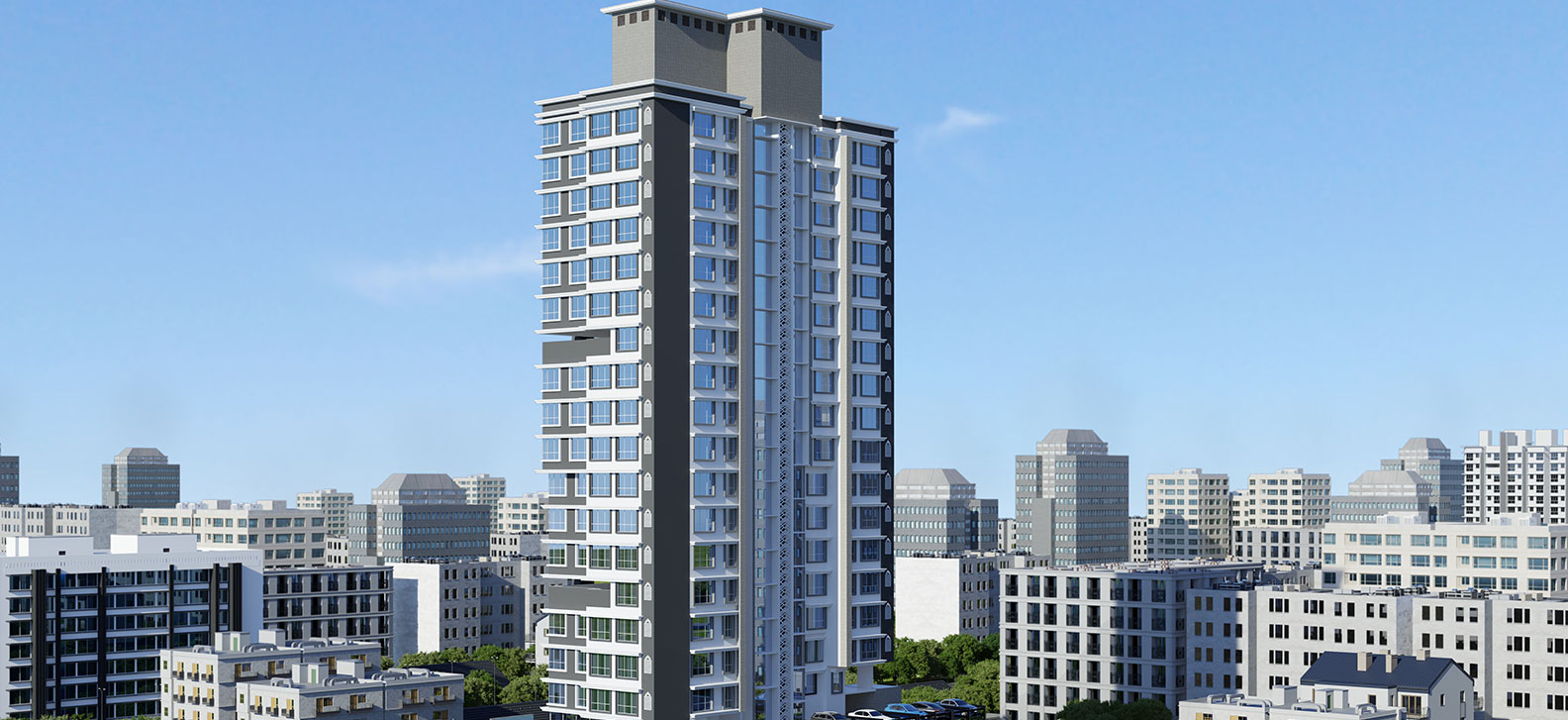
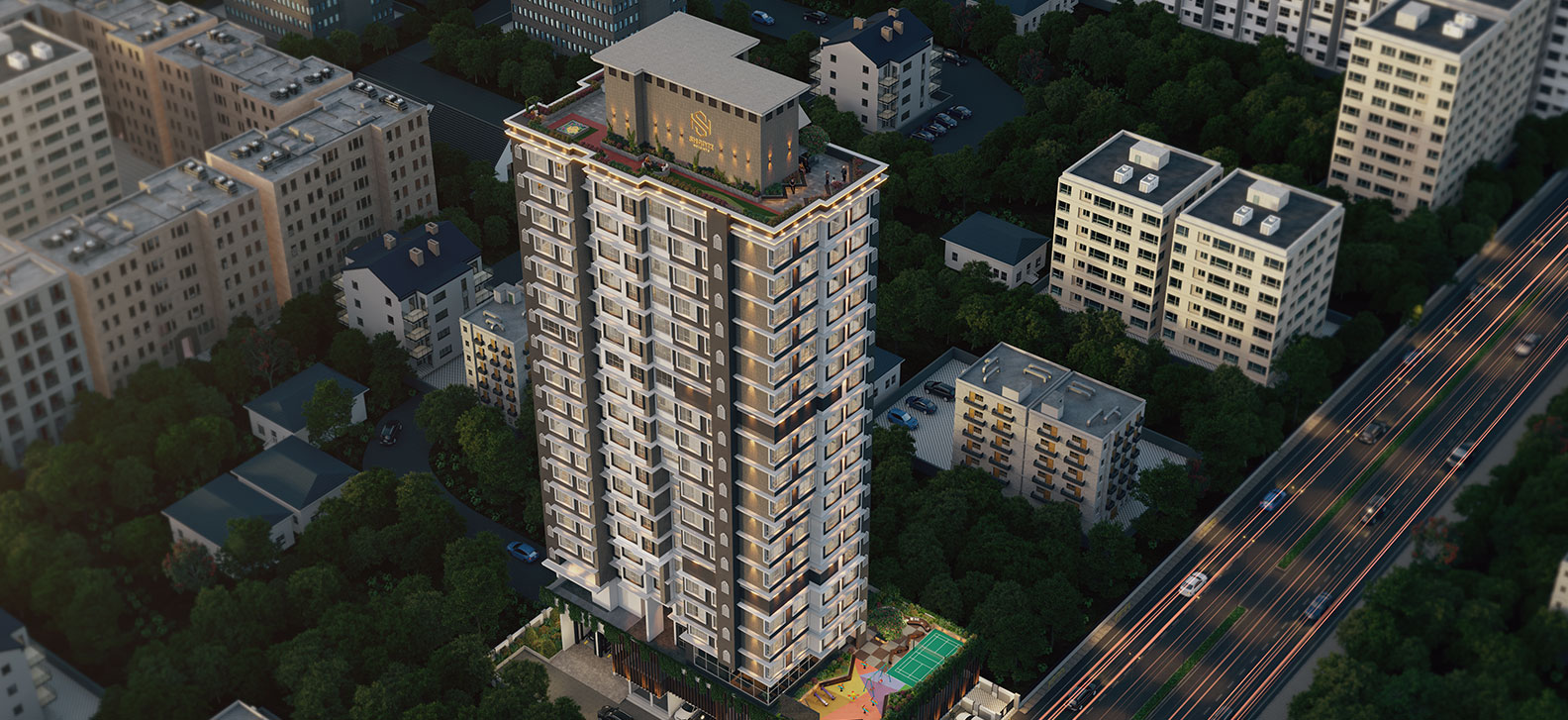
Sunny Shanti Heights offers Apartment as property type. The project has been developed in an area of 0.43 Acres . It is currently Under Construction. Available configurations include 1 BHK, 2 BHK, 3 BHK. As per the area plan, units are in the size range of 224.0 - 859.0 sq.ft.. Sunny Shanti Heights was launched in January 2022. Sunny Shanti Heights possession is Dec, 2024. Altogether, there are 47 units available. There is 1 building in this property. The address of Sunny Shanti Heights is Mulund West.
At Sunny Shanti Heights, all residents have easy access to some of the truly desired facilities such as Power Backup. The property has Fire Sprinklers, Fire Retardant Structure. There is 24x7 Security. It is a Gated Community. Some other provisions include access to Energy management, Landscaping & Tree Planting, Solid Waste Management And Disposal, Storm Water Drains, Sewage Treatment Plant, There is provision for Closed Car Parking. Come home to Sunny Shanti Heights.
Welcome to Shanti Heights Mulund - A better Lifestyle
We make a superior home by creating some distance from the common and give more incentive for cash, better
way of life with our out-of-box thinking. We foster even minded land benefits and convey to
client's assumptions, each and every time.
Lined up with the public vision of 'reasonable lodging for all,' we are continually growing new
activities to suit all your requirements, be it minimized or rich 1BHKs, 2BHKs and even 3BHKs
lofts. Our activities are furnished with each advanced convenience expected to carry on with an existence of extravagance.
SHANTI HEIGHTS is strategically located in Mulund West. It has proximity to Mulund Railway Station & the upcoming LBS Marg Metro at a distance of 0.8 km to 1 km. It is one of our property in mulund near sarvodaya nagar providing 1 bhk, 2 bhk & 3 bhk flats for sale near mulund check naka. There are Temples, Jain Mandir, Banks, School, Hospital, Departmental Store, Grocery Stores, Restaurant & Parks all within proximity of 5 to 10 mins. It is centrally located as the Eastern Express Highway & LBS Road are only 10 mins from the project site.
SHANTI HEIGHTS MULUND CONNECTIVITY
Hospital:
Fortis Hospital 1.2 Km
Upasani Super Speciality Hospital 1.8 Km
Aditi Hospital 800 m
Pooja Hospital 110 m
Hira Mongi Navneet Hospital 600 m
Platinum Hospital 2.1 Km
Temple
Sarvodaya Parshwnath Jain Temple 1.5 Km
Vasupujya Jain Temple 900 m
Safalya Shree Adinath Jain Temple 750 m
Bhagwan Dharmanath Jain Temple 300 m
Shankheshwar Parshwnath Jain Temple 270 m
Bramhandeshwar Mandir 130 m
Banks
HDFC Bank 550m
Kotak Mahindra Bank 650 m
ICICI Bank 600 m
SBI Bank 850 m
Bank of Baroda 700 m
Saraswat Co-Operative Bank Ltd. 1 Km
School
St. Pius International School 500 m
NES International &
NES National Public School 3.7 Km
Sharon English High School 1.9 Km
SMPR School 550 m
Marathon Next 1.4 Km
Drama Theatre
Kalidas Natyagruh 950 m
Explore the Extraordinary in Mulund West, only at Shanti heights:
The only project in Mulund which offers Open theatre on the terrace. You get an immersive experience of an Open-Air Theatre on Terrace. Ample space for arranging big and small events. It also offers an area for kids to play around and explore the joy of childhood.



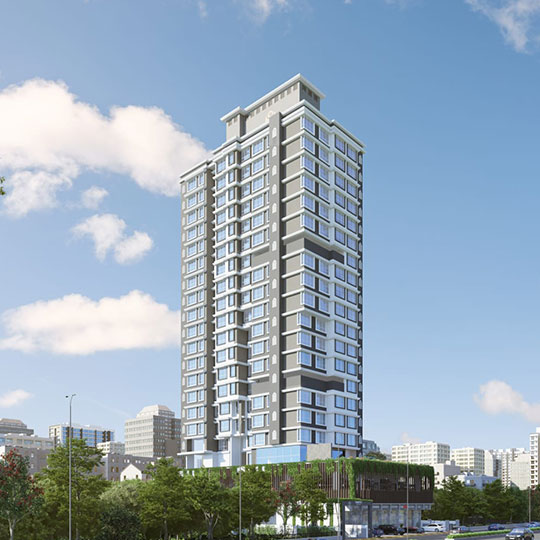
We create a better home by moving away from the ordinary and providing greater value for money, better lifestyle with our out-of-box thinking. We develop pragmatic real estate services and always deliver to customers’ expectations. Aligned with the national vision of ‘affordable housing projects in mulund for all,’ we are constantly developing new projects to suit your every need, be it compact or luxurious 1BHKs, 2BHKs & 3BHKs apartments/flats in mulund. Our projects are outfitted with every modern amenity needed to live a luxurious life.











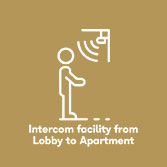


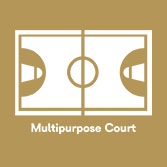






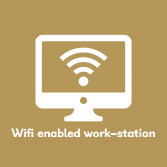


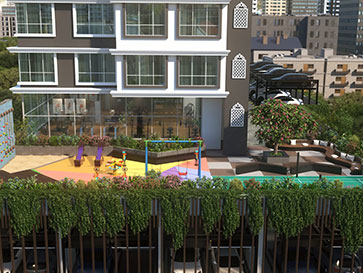
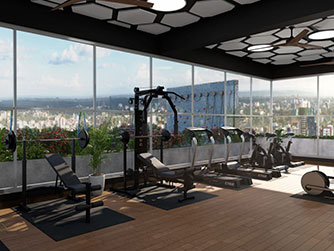
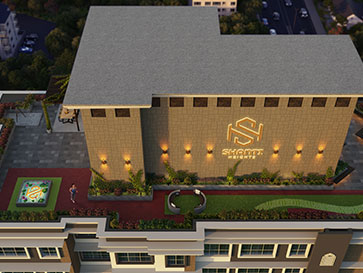
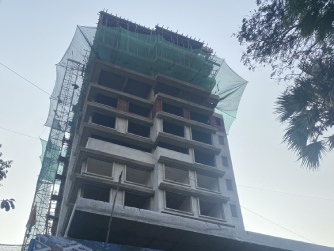
Completed Ground floor + 2 podiums + 10 floors
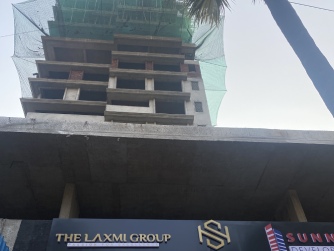
Completed Ground floor + 2 podiums + 10 floors
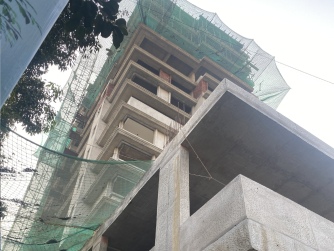
Completed Ground floor + 2 podiums + 10 floors
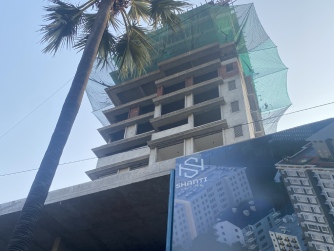
Completed Ground floor + 2 podiums + 10 floors
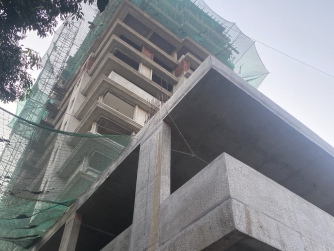
Completed Ground floor + 2 podiums + 10 floors
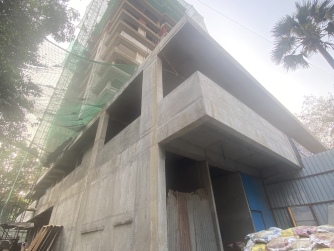
Completed Ground floor + 2 podiums + 10 floors

1 BHK, 2 BHK, and 3BHK flats at SHANTI HEIGHTS is strategically located in Mulund West. It has proximity to Mulund Railway Station & the upcoming LBS Marg Metro at a distance of 0.8 km to 1 km. It is one of our property in mulund west near sarvodaya nagar. There are Temples, Jain Mandir, Banks, School, Hospital, Departmental Store, Grocery Stores, Restaurant & Parks all within proximity of 5 to 10 mins. It is centrally located as the Eastern Express Highway & LBS Road are only 10 mins from the project site.
Fortis Hospital - 1.2 Km
Upasani Super Speciality Hospital - 1.8Km
Aditi Hospital - 800m
Pooja Hospital - 110 m
Hira Mongi Navneet Hospital - 600m
Platinum Hospital - 2.1 Km
Sarvodaya Parshwnath Jain Temple - 600m
Vasupujya Jain Temple - 900m
Safalya Shree Adinath Jain Temple - 750 m
Bhagwan Dharmanath Jain Temple - 300m
Shankheshwar Parshwnath Jain Temple - 270m
Bramhandeshwar Mandir - 130m
HDFC Bank - 550m
Kotak Mahindra Bank - 650m
ICICI Bank - 600 m
SBI Bank - 850 m
Bank of Baroda - 700m
Saraswat Co-Operative Bank Ltd. - 600m
St. Pius International School - 500m
NES International & NES National Public School - 3.7 Km
Sharon English High School - 1.9 Km
SMPR School - 550 m
Marathon Next - 1.4 Km
Disclaimer: The contents of this brochure/leaflet/pamplet/Ad including phototgraphs, images, designs, plans, specifications, layout, height, dimensions, facilities, vegetation and communication are merely an artistic impression and imagination and may not have resemblance to actual project on site. The actual and physical features, amenities and facilities in the buildings or the premises would be in accordance with plans and specifications approved by the authorities and the agreemnet for sale to be executed with the promoter. The intending buyers are advised to examine all disclosures made on the MahaRera website. Area earmarked as Future Development will comprise of multi storeyed buildings subject to approvals and permissions from the concerned authorities. Registered Agreement for Sale between the promoter and the purchaser alone will be final and binding